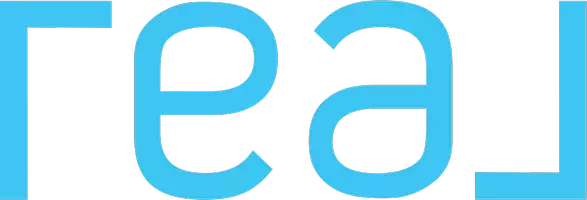Bought with Nathan A Murray • RE/MAX Executive
$475,000
$475,000
For more information regarding the value of a property, please contact us for a free consultation.
3 Beds
3 Baths
2,680 SqFt
SOLD DATE : 04/24/2025
Key Details
Sold Price $475,000
Property Type Single Family Home
Sub Type Detached
Listing Status Sold
Purchase Type For Sale
Square Footage 2,680 sqft
Price per Sqft $177
Subdivision Grande View Park
MLS Listing ID MDAA2103000
Sold Date 04/24/25
Style Ranch/Rambler
Bedrooms 3
Full Baths 2
Half Baths 1
HOA Y/N N
Abv Grd Liv Area 1,340
Originating Board BRIGHT
Year Built 1967
Available Date 2025-03-05
Annual Tax Amount $3,972
Tax Year 2025
Lot Size 0.344 Acres
Acres 0.34
Property Sub-Type Detached
Property Description
Lovely Rambler with plenty of privacy! Two Lots on either side of the house, along with woods in the backyard for walks, hikes - Nature's Playground! Plant your beautiful garden! Grow your own food!!!
This three bedroom, two and one half bath on one level is spacious! There is a thermostat in every room for your individual comfort! Living Room and Dining Room, Kitchen, has room for a table, with large windows overlooking the expansive backyard. Off the Kitchen is a gorgeous two story deck! Primary Bedroom is a generous size with attached Primary Bath. Two Bedrooms and a hall bath complete the main level. The Recreation Room is roomy, yet cozy, with a wood stove/fireplace. There is a generous bonus room - 19' x 16' ! The laundry is a separate room along with a powder room on this level. There is a workbench area that will allow you the space for your projects. There is an exit from the Recreation Room to the backyard.
Location
State MD
County Anne Arundel
Zoning R2
Rooms
Other Rooms Living Room, Dining Room, Primary Bedroom, Bedroom 2, Bedroom 3, Kitchen, Laundry, Recreation Room, Workshop, Bathroom 2, Bonus Room, Primary Bathroom, Half Bath
Basement Connecting Stairway, Full, Fully Finished, Heated, Improved, Interior Access, Outside Entrance, Rear Entrance, Walkout Stairs, Windows, Workshop
Main Level Bedrooms 3
Interior
Interior Features Bathroom - Tub Shower, Bathroom - Stall Shower, Carpet, Ceiling Fan(s), Entry Level Bedroom, Floor Plan - Traditional, Kitchen - Eat-In, Kitchen - Table Space, Pantry, Primary Bath(s)
Hot Water Electric
Heating Baseboard - Electric
Cooling Central A/C, Ceiling Fan(s)
Flooring Fully Carpeted
Fireplaces Number 1
Fireplaces Type Wood
Fireplace Y
Heat Source Electric
Laundry Lower Floor
Exterior
Exterior Feature Deck(s)
Parking Features Garage - Front Entry
Garage Spaces 5.0
Utilities Available Electric Available
Water Access N
View Trees/Woods
Roof Type Composite
Accessibility Level Entry - Main
Porch Deck(s)
Attached Garage 1
Total Parking Spaces 5
Garage Y
Building
Lot Description Backs - Parkland, Backs to Trees, SideYard(s)
Story 2
Foundation Concrete Perimeter
Sewer Private Septic Tank
Water Well
Architectural Style Ranch/Rambler
Level or Stories 2
Additional Building Above Grade, Below Grade
New Construction N
Schools
School District Anne Arundel County Public Schools
Others
Senior Community No
Tax ID 020432205736000
Ownership Fee Simple
SqFt Source Assessor
Special Listing Condition Standard
Read Less Info
Want to know what your home might be worth? Contact us for a FREE valuation!

Our team is ready to help you sell your home for the highest possible price ASAP







